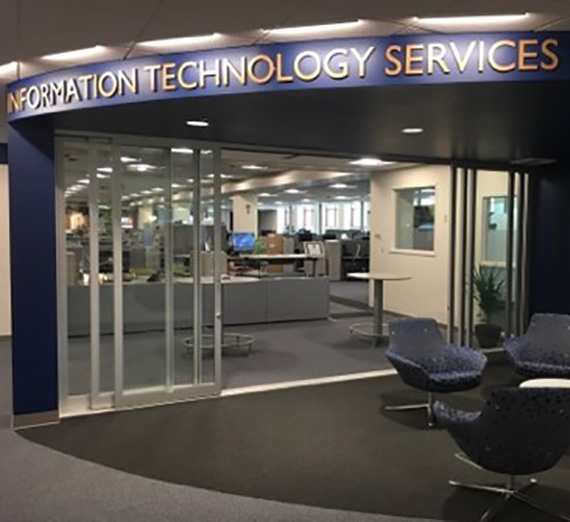Benefits of the Remodeled ITS Office

Open and Connected: The Home of ITS
Walking down the spiral stairs of Foley to the basement, you’ll find an open entryway that’s quite different from the rest of the library. Entering this space, you’ll reach a long desk, where someone will be happy to provide assistance and direction if needed. Beyond the desk lies an open floor plan dotted with desks, chairs, couches, and potted plants. Here you’ll see people talking with each other from across their desks, or focusing their gaze on their computer screens. Natural light pours in from the windows lining the wall on the right side of the room, while soft grey and brown tones mingle with brighter blues and greens throughout the space, exuding a sense of productivity and tranquility.
Behind the glass sliding doors lining the walls are small meeting rooms—perfect for a Skype call, one-on-one meeting with a colleague, or a moment of quiet solitude. Further behind those walls is the Java Lounge, a breakroom with couches, tables, and a kitchen.
Exploring the space further, you’ll find a numerous conference rooms varying in size from rooms that can fit three people to spaces capable of hosting meetings of thirty people. If you need to train large groups of people, meet with co-workers and supervisors, or need a large room with a display, these conference rooms are the place.
This is the newly remodeled ITS office, and its benefits go beyond nice furniture and a bright aesthetic. This new space was specifically designed to bring all of IT closer together, both spatially and communally.
A PLACE TO CALL OUR OWN
Before the construction of the newly innovated space, the east wing of the Foley basement was occupied by bookshelves and mostly used for library purposes. IT staff like Tech Support, the PMO, and IT directors were already located here. Other teams, such as ERPS, Infrastructure Engineering, Infrastructure Operations, and software developers were in a nearby building.
With the newly redesigned space in the Foley Basement, all of ITS can now be housed in one location, increasing the ease of communication and collaboration.
For some IT staff, this transition into a new office marked an era where they would finally locate to a permanent office space. Larry Perkins, Infrastructure Architect, moved offices about ten times during his career at Gonzaga. However, with the newly redesigned area, Perkins, along with the rest of the IT staff, no longer has to worry about being forced to move again.
BRINGING US TOGETHER
The new space houses all of IT, which strengthen relationships and allows for better communication with each other. Laurie Hanlon, IT Budget & Vendor Manager, enjoys the open and accessible space. “You can see when someone is at their desk or not. You can walk over and talk to them, making it easier to collaborate,” she says.
It’s not just staff members that come into contact with the space. Students and faculty are welcome to stop by and ask a technology-related question at the front desk. Deb Stevenson, from Academic Advising, visited recently and was impressed by the new office. “I imagine much is accomplished in a day without walls and doors to create barriers,” she says, noting how “it’s ironic that our IT team may be spending less time communicating through technology...and more time in person, talking.”
